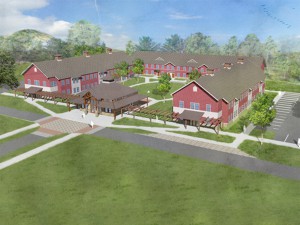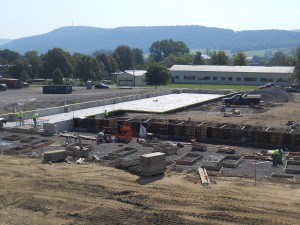SUNY Cobleskill: Alumni Commons Residential Housing
Cobleskill, New York
Alumni Commons is a new housing complex for upper level baccalaureate students, offering SUNY Cobleskill juniors and seniors the option of townhouse or suite living on campus. The project is designed to blend in with the surrounding agricultural buildings while offering the students all the comforts of home. The housing complex consists of two, two-story buildings offering a mix of suite and townhouse style living. A separate, timber framed pavilion provides a gathering and outdoor instructional space for the students.
Working hand-in-hand with the architect and construction manager, wood framed modular construction was chosen for the suite and townhouse buildings. The use of offsite constructed modular units limited impact to the campus during construction and allowed the new housing to come online sooner.
Scott Burlingame’s Role
Structural engineering design for the foundation and modular support including:
- A combination of concrete and steel supports at the first floor level for the modular construction
- Design and detailing of connections from the foundation to the modular systems to resist uplift forces
Challenges
Open lines of communication between architect, engineer, modular contractor, and construction manager were critical to a successful project.
Project was completed while Scott was an Associate with Siracuse Engineers, PC.
Architect
JMZ Architects and Planners, P.C.Project Value: $8,500,000
Project Size: 57,500 sf; 158 beds
Completion: Fall 2014 (Anticipated)

