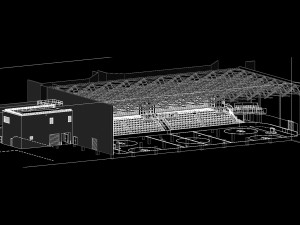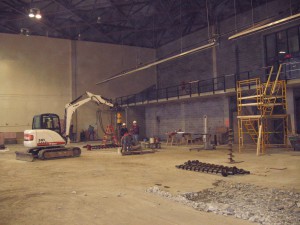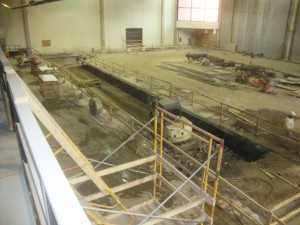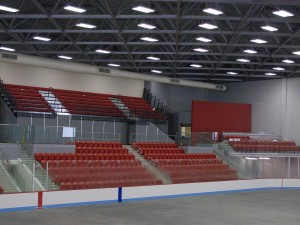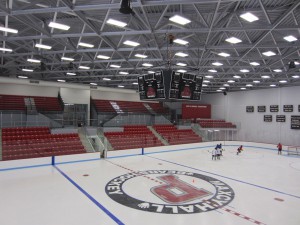SUNY Potsdam: Maxcy Hall Ice Arena Renovation
Potsdam, New York
Built in 1972, Maxcy Hall is the ice arena and athletic facility serving the SUNY Potsdam community. Increasing demand on the existing arena from campus teams and community events, along with an aging mechanical infrastructure, necessitated the renovation and rehabilitation of the existing facility. The elevated ice sheet was shifted six-feet to provide increased access around the rink; a new elevated press box was added; and permanent, pre-cast concrete bleachers were installed. Existing locker room space was expanded and renovated.
Scott Burlingame’s Role
Complete structural engineering design and drafting services for the renovations including:
- Partial demolition and re-support of the existing, elevated ice rink support slab
- Deep foundation system installed within existing building
- Precast bleacher system and supports
- Elevated, cantilevered press box design
- Extended ‘bowl’ seating area on rink corners
Challenges
The existing cast-in-place concrete structure is supported on deep pier foundations with an elevated ice rink over a crawlspace. Multiple openings and slots had to be provided within the existing two-way slab construction at the first floor and elevated ice rink level. This necessitated creative solutions with new cast-in-place concrete supports and deep foundations installed within the existing structure.
Project was completed while Scott was an Associate with Siracuse Engineers, PC.
Architect
Architectural ResourcesCompletion: Fall 2013
Project Value: $36,500,000
Project Size: 140,000 sf
