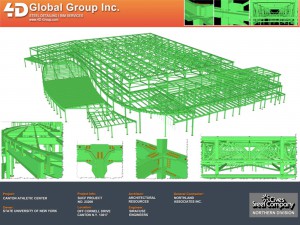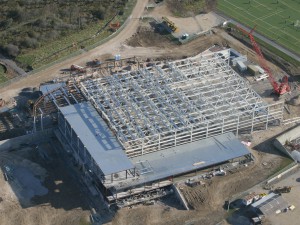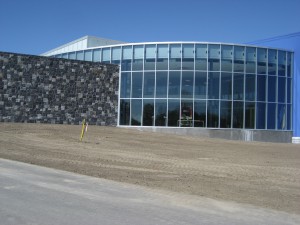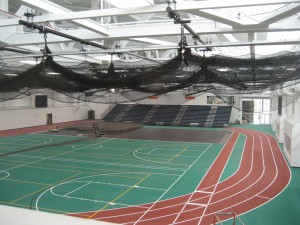SUNY Canton: Convocation, Athletic, and Recreation Center
Canton, New York
This 142,000 sf athletic complex provides the students of SUNY Canton and members of the north country community with a state of the art facility for athletic events, intramural and community sports, and indoor commencement. The facility includes a Main Entry Concourse, Field House with 3 basketball courts, Ice Rink, Fitness Center, Lap Pool, Coaches Office space, and locker room and support spaces. The facility was designed to meet LEED Silver design criteria and is expected to host college athletic events, local and state high school athletic tournaments, concerts, and graduation.
Scott Burlingame’s Role
Complete structural engineering design for the facility including:
- Long-span, fabricated steel roof trusses for field house and ice rink
- Seismic force resisting system design for this essential facility in an area of the state with relatively high seismicity
- Precast bleacher system for Ice Rink
- Precast double tee roof system at Pool
Challenges
Design of a complex facility under a tight design schedule for phased construction that could be completed as state budget dollars became available.
Project was completed while Scott was an Associate with Siracuse Engineers, PC.
Architect
Architectural ResourcesProject Value: $36,500,000
Project Size: 140,000 sf
Completion: Spring 2011



